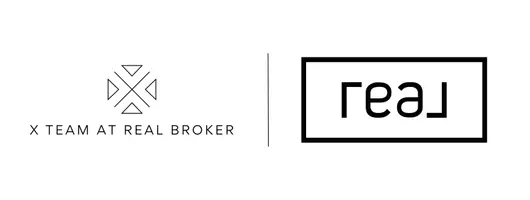
68 Highland Terrace East Hampton, CT 06424
4 Beds
3 Baths
4,454 SqFt
UPDATED:
Key Details
Property Type Single Family Home
Listing Status Active
Purchase Type For Sale
Square Footage 4,454 sqft
Price per Sqft $190
MLS Listing ID 24130040
Style Colonial
Bedrooms 4
Full Baths 2
Half Baths 1
HOA Fees $271/ann
Year Built 2022
Annual Tax Amount $12,881
Lot Size 1.040 Acres
Property Description
Location
State CT
County Middlesex
Zoning R-3S
Rooms
Basement Full, Unfinished, Storage, Interior Access, Concrete Floor, Full With Hatchway
Interior
Interior Features Auto Garage Door Opener, Open Floor Plan
Heating Hot Air
Cooling Ceiling Fans, Central Air
Fireplaces Number 1
Exterior
Parking Features Attached Garage
Garage Spaces 3.0
Waterfront Description Not Applicable
Roof Type Asphalt Shingle
Building
Lot Description On Cul-De-Sac, Cleared
Foundation Concrete
Sewer Public Sewer Connected
Water Private Well
Schools
Elementary Schools Memorial
High Schools East Hampton






