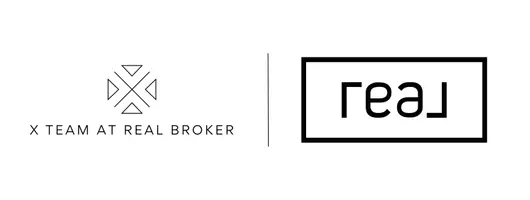
154 Chimney Hill Road Wallingford, CT 06492
4 Beds
3 Baths
2,447 SqFt
Open House
Sun Oct 05, 1:00pm - 3:00pm
UPDATED:
Key Details
Property Type Single Family Home
Listing Status Active
Purchase Type For Sale
Square Footage 2,447 sqft
Price per Sqft $224
MLS Listing ID 24115452
Style Contemporary,Split Level
Bedrooms 4
Full Baths 3
Year Built 1978
Annual Tax Amount $4,226
Lot Size 0.980 Acres
Property Description
Location
State CT
County New Haven
Zoning RU40
Rooms
Basement Full, Full With Walk-Out
Interior
Interior Features Auto Garage Door Opener, Cable - Available, Open Floor Plan
Heating Hot Water
Cooling Central Air
Fireplaces Number 1
Exterior
Exterior Feature Balcony, Deck
Parking Features Attached Garage, Carport
Garage Spaces 2.0
Waterfront Description Not Applicable
Roof Type Asphalt Shingle
Building
Lot Description Lightly Wooded, Sloping Lot
Foundation Concrete
Sewer Septic
Water Private Well
Schools
Elementary Schools Highland
High Schools Mark T. Sheehan






