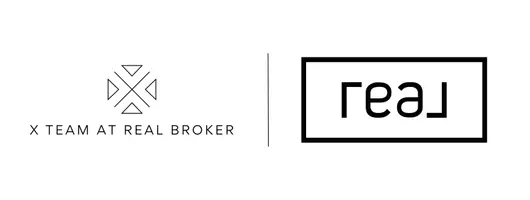REQUEST A TOUR If you would like to see this home without being there in person, select the "Virtual Tour" option and your agent will contact you to discuss available opportunities.
In-PersonVirtual Tour

$ 319,900
Est. payment /mo
New
11 Carman Road South Windsor, CT 06042
3 Beds
2 Baths
1,474 SqFt
UPDATED:
Key Details
Property Type Single Family Home
Listing Status Active
Purchase Type For Sale
Square Footage 1,474 sqft
Price per Sqft $217
MLS Listing ID 24129289
Style Ranch
Bedrooms 3
Full Baths 1
Half Baths 1
Year Built 1951
Annual Tax Amount $6,264
Lot Size 0.390 Acres
Property Description
Welcome to this Charming Ranch in an incredible location. This 3 bedrooms, 1.5 bath ranch, offers a perfect blend of comfort, convenience, and potential. From the moment you arrive, you'll appreciate the beautiful exterior and inviting curb appeal. Inside, the living room flows seamlessly into the eat-in kitchen, creating an easy and welcoming layout for daily living or entertaining. Generously sized bedrooms and large windows allow natural light to pour in, filling the home with warmth. The third bedroom is currently being used as a dining room but can easily be converted back with the simple addition of doors. The partially finished basement offers additional living space, perfect for a home office, playroom, or hobby area-plus tons of storage space. Outside, enjoy a peaceful patio and a nicely sized backyard, ideal for gatherings, gardening, or simply unwinding. While the interior awaits your personal touch and some cosmetic updates, the home's solid layout and desirable features make it a fantastic opportunity to create your dream space. With its incredible location and cozy feel, this property is ready to welcome its next chapter. Located right down the road from highway access (84), all the shopping and food options you can imaging, and the Buckland Hills Mall. Also please note this property is located right on the South Windsor/Manchester line. Property taxes are paid to South Windsor. Water & Sewer paid to Manchester. Property being sold in as-is condition.
Location
State CT
County Hartford
Zoning A20
Rooms
Basement Full, Partially Finished, Full With Hatchway
Interior
Heating Baseboard
Cooling Central Air
Fireplaces Number 1
Exterior
Exterior Feature Shed, Gutters, Patio
Parking Features None
Waterfront Description Not Applicable
Roof Type Asphalt Shingle
Building
Lot Description Dry, Level Lot
Foundation Concrete
Sewer Public Sewer Connected
Water Public Water Connected
Schools
Elementary Schools Per Board Of Ed
High Schools Per Board Of Ed
Listed by Robert Jordan • Hagel & Assoc. Real Estate






