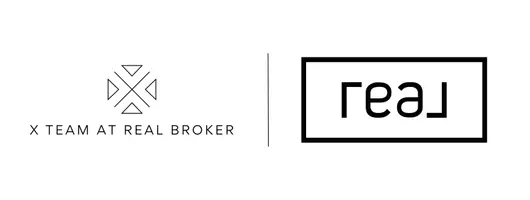REQUEST A TOUR If you would like to see this home without being there in person, select the "Virtual Tour" option and your agent will contact you to discuss available opportunities.
In-PersonVirtual Tour

$ 870,000
Est. payment /mo
New
76 Charolais Way Burlington, CT 06013
5 Beds
3 Baths
3,147 SqFt
UPDATED:
Key Details
Property Type Single Family Home
Listing Status Active
Purchase Type For Sale
Square Footage 3,147 sqft
Price per Sqft $276
MLS Listing ID 24127621
Style Colonial
Bedrooms 5
Full Baths 2
Half Baths 1
Year Built 1999
Annual Tax Amount $11,688
Lot Size 1.010 Acres
Property Description
Special announcement ~ this custom-built grand colonial is nestled on a completely level one acre lot with the utmost of privacy from the street and neighboring homes. The stone walkway takes you to the arched entryway as you prepare to enter the home. The sun filled two-story foyer leads to the formal dining room (currently being used as an office), the formal living room and the kitchen, all doorways are raised by transom windows. Everyday living and entertaining has never been more delightful than in this open floor plan concept. You will find a French door taking you from the living room to the family room. This kitchen boasts a large island framed by custom millwork, a breakfast bar, newer stainless appliances, ample cabinet/pantry space, a bright eat-in area and a beautifully framed opening to the family room which boasts a fireplace, wall of windows and French door leading you out to the covered porch area. As you head upstairs, you will find the primary suite in its own wing, which offers a coffered ceiling, large walk-in closet, a lavish bathroom with a Jacuzzi tub, separate shower and double vanity sink. Four additional bedrooms complete the upstairs. Enjoy the private back yard ~ be it on the covered porch or the large patio, while playing a game of soccer on the expansive lawn. Come experience this sought-after neighborhood on Johnnycake Mountain. You are within minutes to dining, shopping and entertainment but located in a quiet and tranquil setting.
Location
State CT
County Hartford
Zoning R44
Rooms
Basement Full, Unfinished
Interior
Heating Hot Air
Cooling Central Air
Fireplaces Number 1
Exterior
Parking Features Attached Garage
Garage Spaces 3.0
Waterfront Description Not Applicable
Roof Type Asphalt Shingle
Building
Lot Description Lightly Wooded, Level Lot
Foundation Concrete
Sewer Septic
Water Private Well
Schools
Elementary Schools Harwinton Consolidated
High Schools Lewis Mills
Listed by Pia Ciccone • Berkshire Hathaway NE Prop.






