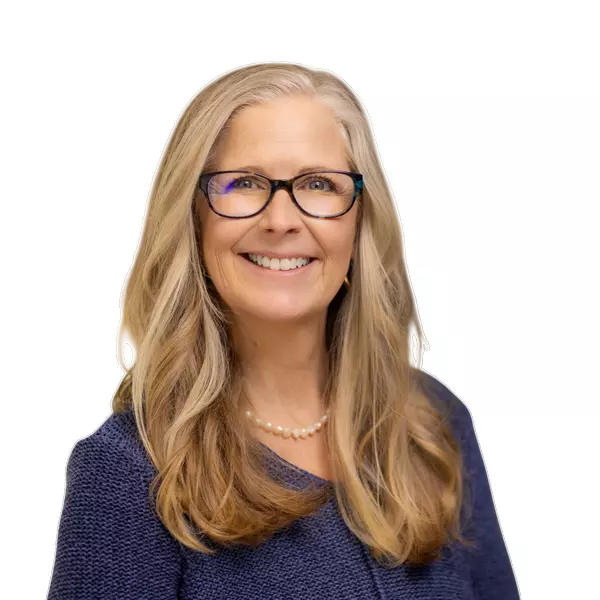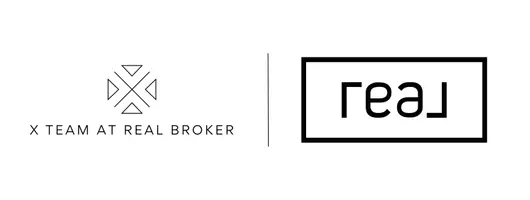REQUEST A TOUR If you would like to see this home without being there in person, select the "Virtual Tour" option and your agent will contact you to discuss available opportunities.
In-PersonVirtual Tour

$ 499,900
Est. payment /mo
New
3 Westgate Road Columbia, CT 06237
3 Beds
3 Baths
2,830 SqFt
UPDATED:
Key Details
Property Type Single Family Home
Listing Status Active
Purchase Type For Sale
Square Footage 2,830 sqft
Price per Sqft $176
MLS Listing ID 24127850
Style Colonial
Bedrooms 3
Full Baths 2
Half Baths 1
Year Built 1992
Annual Tax Amount $7,968
Lot Size 5.190 Acres
Property Description
Think about living in a country oasis, off a small cul-de-sac street in the Heart of Columbia, CT. This is a custom built home that is not duplicated in our area. Follow the meandering driveway to your new home, nestled on OVER 5 acres of private space. Enter in to complete privacy, while still living in a neighborhood, and an area where exploring is mandatory. Just a short drive to private Columbia lake, where as a resident, you can enjoy the beach, fishing, or playing on the lake all day in your boat, jet ski, or kayak/canoe! Enter the home through the huge, wrap around covered porch. The first floor plan is spectacular (see in photo section). The family room/eat-in-kitchen combo is built for special times with friends and family. It also leads to the enclosed sun room and to the ground level deck overlooking your private rear yard. There is a separate dining room (also with french door to the porch), a living room, and half bath. The driveway entrance is amazing. You have your laundry there, but it also makes a great "mud room" area, and offers direct access to your oversized 2 car garage. Great for getting rid of those dirty clothes and shoes before you enter your home. The second floor has 3 large bedrooms and 2 full baths. And there is a walkup staircase to the 3rd floor offering another large finished room. The basement is full with a hatchway entrance and all home utilities. You can be in your new home for the upcoming holiday season, and start making memories!!
Location
State CT
County Tolland
Zoning RA
Rooms
Basement Full, Full With Hatchway
Interior
Heating Hot Air
Cooling Central Air
Fireplaces Number 1
Exterior
Exterior Feature Porch, Deck
Parking Features Attached Garage, Driveway
Garage Spaces 2.0
Waterfront Description Not Applicable
Roof Type Asphalt Shingle
Building
Lot Description Secluded, In Subdivision, Lightly Wooded, On Cul-De-Sac
Foundation Concrete
Sewer Septic
Water Private Well
Schools
Elementary Schools Per Board Of Ed
High Schools Per Board Of Ed
Listed by Kurt Potter • RE/MAX Right Choice






