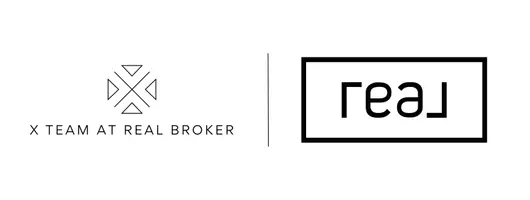
817 Lake Drive Guilford, CT 06437
2 Beds
3 Baths
1,326 SqFt
UPDATED:
Key Details
Property Type Single Family Home
Listing Status Active
Purchase Type For Sale
Square Footage 1,326 sqft
Price per Sqft $331
MLS Listing ID 24129061
Style Colonial,Contemporary
Bedrooms 2
Full Baths 2
Half Baths 1
Year Built 1984
Annual Tax Amount $5,977
Lot Size 8,712 Sqft
Property Description
Location
State CT
County New Haven
Zoning R-8
Rooms
Basement Full, Fully Finished, Walk-out
Interior
Interior Features Open Floor Plan, Security System
Heating Baseboard, Hot Water
Cooling Central Air
Fireplaces Number 2
Exterior
Exterior Feature Balcony, Deck, Gutters
Parking Features None
Waterfront Description Walk to Water
Roof Type Asphalt Shingle
Building
Lot Description Treed, Sloping Lot
Foundation Concrete
Sewer Septic
Water Private Well
Schools
Elementary Schools Per Board Of Ed
High Schools Guilford






