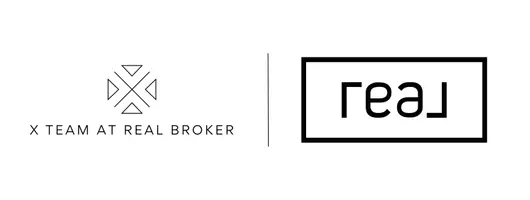
23 Birchwood Drive Killingly, CT 06241
3 Beds
4 Baths
2,646 SqFt
UPDATED:
Key Details
Property Type Single Family Home
Listing Status Active
Purchase Type For Sale
Square Footage 2,646 sqft
Price per Sqft $188
Subdivision Zadora Heights
MLS Listing ID 24128423
Style Colonial
Bedrooms 3
Full Baths 3
Half Baths 1
Year Built 1986
Annual Tax Amount $5,614
Lot Size 0.460 Acres
Property Description
Location
State CT
County Windham
Zoning LD
Rooms
Basement Full, Heated, Fully Finished, Walk-out, Liveable Space
Interior
Interior Features Auto Garage Door Opener, Cable - Available
Heating Baseboard, Heat Pump, Hot Water
Cooling Split System
Fireplaces Number 1
Exterior
Exterior Feature Shed, Awnings, Deck, Gutters, Patio
Parking Features Attached Garage, Paved
Garage Spaces 2.0
Pool Above Ground Pool
Waterfront Description Not Applicable
Roof Type Asphalt Shingle
Building
Lot Description In Subdivision, Sloping Lot, On Cul-De-Sac
Foundation Concrete
Sewer Septic
Water Private Well
Schools
Elementary Schools Per Board Of Ed
High Schools Per Board Of Ed






