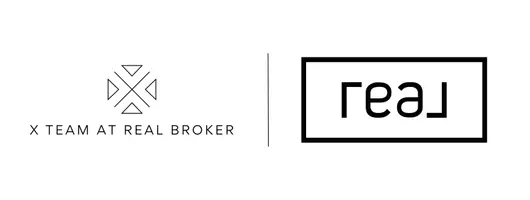
8 Summit Road Prospect, CT 06712
3 Beds
2 Baths
1,529 SqFt
UPDATED:
Key Details
Property Type Single Family Home
Listing Status Active
Purchase Type For Sale
Square Footage 1,529 sqft
Price per Sqft $234
MLS Listing ID 24127524
Style Cape Cod
Bedrooms 3
Full Baths 1
Half Baths 1
Year Built 1937
Annual Tax Amount $5,495
Lot Size 0.590 Acres
Property Description
Location
State CT
County New Haven
Zoning RA-1
Rooms
Basement Partial, Full, Full With Walk-Out
Interior
Interior Features Auto Garage Door Opener, Cable - Available
Heating Hot Water
Cooling None
Fireplaces Number 1
Exterior
Exterior Feature Porch
Parking Features Attached Garage, Detached Garage
Garage Spaces 3.0
Waterfront Description Not Applicable
Roof Type Asphalt Shingle
Building
Lot Description Corner Lot, Level Lot
Foundation Concrete, Stone
Sewer Septic
Water Private Well
Schools
Elementary Schools Prospect
High Schools Woodland Regional






