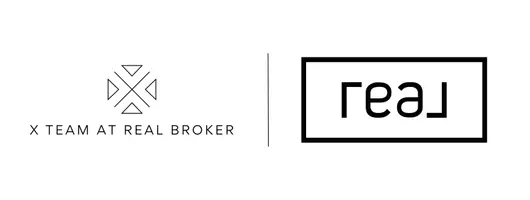REQUEST A TOUR If you would like to see this home without being there in person, select the "Virtual Tour" option and your agent will contact you to discuss available opportunities.
In-PersonVirtual Tour
$ 183,000
Est. payment /mo
New
1 Birch Lane #D East Haven, CT 06513
2 Beds
2 Baths
1,066 SqFt
UPDATED:
Key Details
Property Type Condo
Sub Type Condominium
Listing Status Active
Purchase Type For Sale
Square Footage 1,066 sqft
Price per Sqft $171
MLS Listing ID 24119151
Style Townhouse
Bedrooms 2
Full Baths 1
Half Baths 1
HOA Fees $363/mo
Year Built 1972
Annual Tax Amount $2,549
Property Sub-Type Condominium
Property Description
Welcome to the Birches!! Great investment or owner occupancy! This end unit offers a large living room with wood floors and sliders onto a small deck. Bright kitchen with ceramic tile. A half bath on the main level. Two bedrooms upstairs with generous closet space and wood floors. The primary bedroom has sliders to a deck, great for relaxing. A full bath is also located on the upper level. The washer and dryer are on the main level. Enjoy summertime in the pool. Just minutes from shopping and highways!
Location
State CT
County New Haven
Zoning RA-1
Rooms
Basement None
Interior
Heating Hot Air
Cooling Central Air
Exterior
Exterior Feature Deck
Parking Features None
Pool In Ground Pool
Waterfront Description Not Applicable
Building
Lot Description Lightly Wooded, Level Lot
Sewer Public Sewer Connected
Water Public Water Connected
Level or Stories 2
Schools
Elementary Schools Per Board Of Ed
High Schools East Haven
Others
Pets Allowed Yes
Listed by Stacy Lombardi • Carbutti & Co., Realtors





