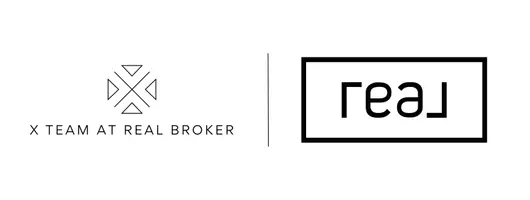
5 Thorncrest Ridge #Lot #54 Danbury, CT 06810
2 Beds
3 Baths
2,102 SqFt
Open House
Sat Oct 04, 1:00pm - 3:00pm
Sun Oct 05, 1:00pm - 3:00pm
UPDATED:
Key Details
Property Type Single Family Home
Listing Status Active
Purchase Type For Sale
Square Footage 2,102 sqft
Price per Sqft $490
Subdivision Regency At Rivington
MLS Listing ID 24091946
Style Colonial,Modern
Bedrooms 2
Full Baths 3
HOA Fees $340/mo
Year Built 2025
Lot Size 2,178 Sqft
Property Description
Location
State CT
County Fairfield
Zoning R
Rooms
Basement Full, Unfinished, Interior Access
Interior
Interior Features Auto Garage Door Opener, Open Floor Plan, Security System
Heating Gas on Gas, Hot Air, Zoned
Cooling Central Air, Zoned
Fireplaces Number 1
Exterior
Parking Features Attached Garage, Paved, Driveway
Garage Spaces 2.0
Pool Heated, In Ground Pool
Waterfront Description Not Applicable
Roof Type Asphalt Shingle
Building
Lot Description In Subdivision, Professionally Landscaped
Foundation Concrete
Sewer Public Sewer Connected
Water Public Water Connected
Schools
Elementary Schools Per Board Of Ed
High Schools Per Board Of Ed






